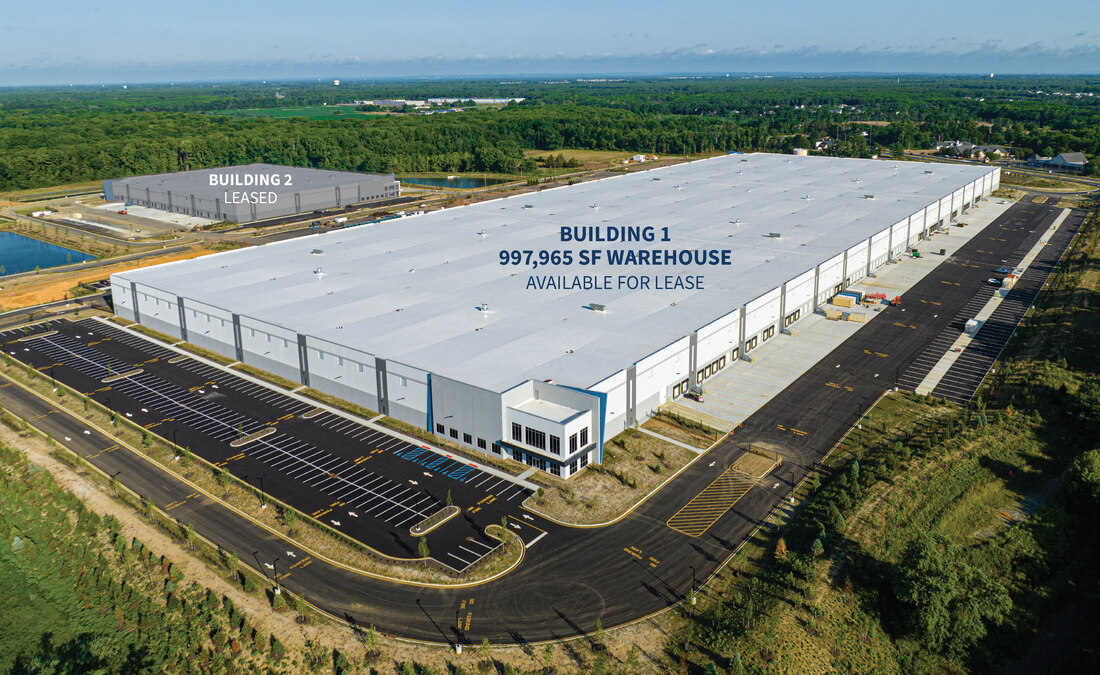Specifications
BUILDING 1 - Available for lease
Building Size: |
997,965 SF |
Office Space: |
4,100 SF |
Dimensions: |
1,608' x 620' |
Ceiling Height: |
40' clear (measured at underside of steel joist at first column line from loading walls) |
Column Spacing: |
54' x 50' (standard) |
Speed Bays: |
60' |
Loading Doors: |
170 (9’x10’) dock doors. (80 outfitted with 35,000 lb. mechanical levelers and 31 with 40,000 lb. hydraulic levelers). |
Format: |
Cross-dock |
Drive-In Doors: |
4 (12' x 14') drive-in doors on grade |
Trailer Parking: |
274 stalls (74 banked) |
Car Parking: |
457 spaces |
Sprinklers: |
ESFR sprinkler system |
Lighting: |
Electrical distribution to support LED light fixtures with motion sensors |
Floors: |
7" thick 4000 PSI non-reinforced concrete slab on grade |
Electrical: |
3,000 amp services with 277/480 volt, 3-phase electrical service |
Heating: |
Roof mounted, gas-fired, Greenheck heating units |
Warehouse Restrooms: |
Five (5) unisex restrooms located remotely from main office |
Additional Features: |
Fully circulating design with ability to secure |




